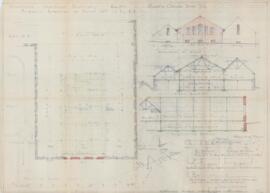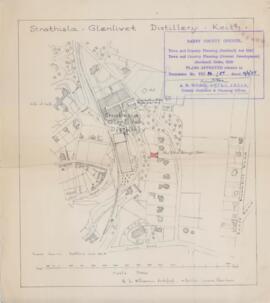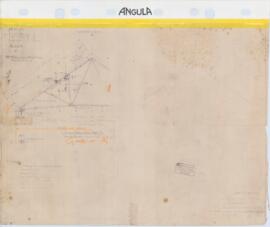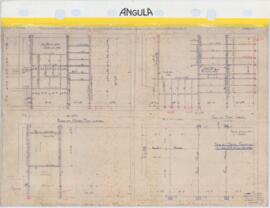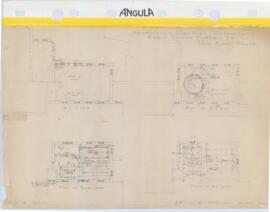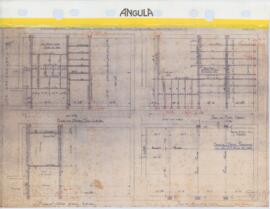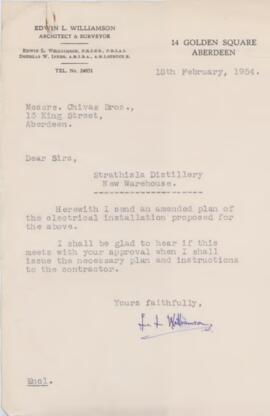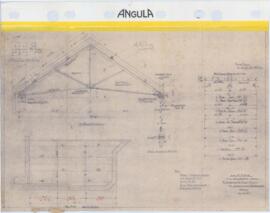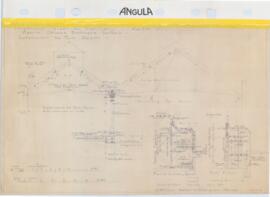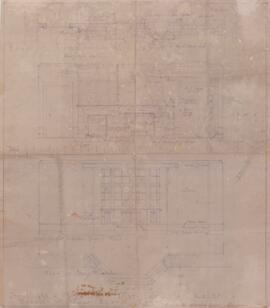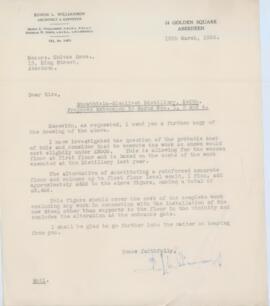Sections of (tax?) officers office in new warehouse (commonly known as warehouse 17).
Edwin L. Williamson, ArchitectPlans and elevations showing proposed extensions to barns.
Edwin L. Williamson, ArchitectPlan traced from relevant Ordnance Survey plan. Signed by A. M. Wilson, county architect and planning officer for Banffshire.
Edwin L. Williamson, ArchitectDrawing showing new warehouse at Strathisla. Commonly referred to as warehouse 17.
Edwin L. Williamson, ArchitectSection of roof for proposed mash tun extension. Stamped by George Bisset & Son Ltd, Constructural Engineers, 24 Mearns St, Aberdeen.
Edwin L. Williamson, ArchitectPlans showing plan of grist case level, plan at tank level, plan at mash tun level, plan at wallhead level. Stamped by George Bisset & Son Ltd, Constructural Engineers, 24 Mearns St, Aberdeen.
Edwin L. Williamson, ArchitectPLan shows ground floor plan, Mash Tun level plan, plan at tank level and plan at grist case level.
Edwin L. Williamson, ArchitectPlans showing plan of grist case level, plan at tank level, plan at mash tun level, plan at wallhead level. Stamped by George Bisset & Son Ltd, Constructural Engineers, 24 Mearns St, Aberdeen.
Edwin L. Williamson, ArchitectAccompanying letter from Edwin L. Williamson about location of electrical installation in new warehouse.
Edwin L. Williamson, ArchitectDetails and section of proposed roof
Edwin L. Williamson, ArchitectSection of existing Tun Room with section for proposed extension. Also plan at gallery level and roof plan.
Edwin L. Williamson, ArchitectShows plan of fireplace wall, elevation of fireplace, elevation of inside wall showing bay window, plan of bay window.
Edwin L. Williamson, ArchitectLetter includes rough estimate of £5000 for cost of construction and details of floor construction.
Edwin L. Williamson, Architect
