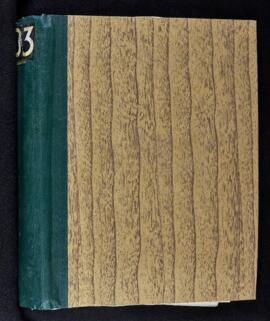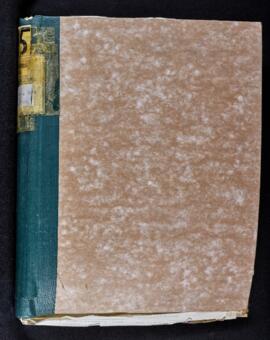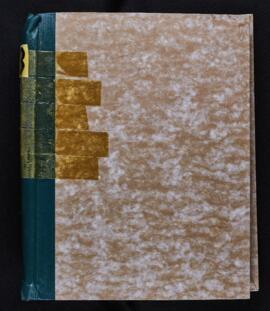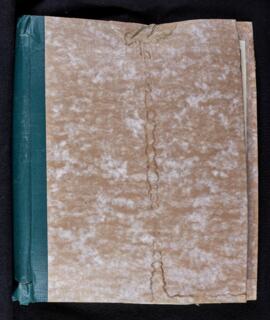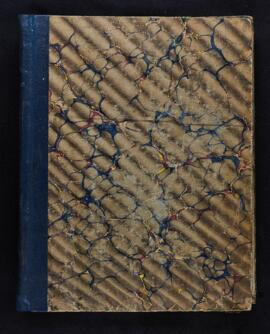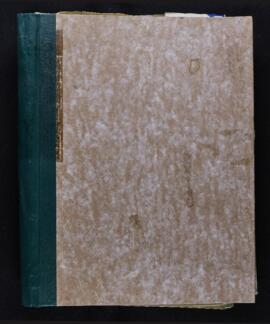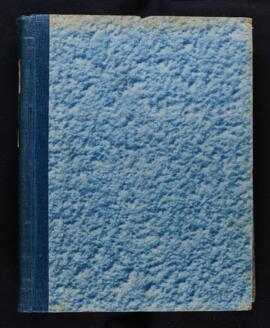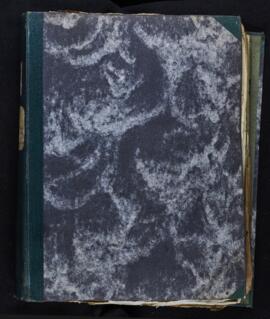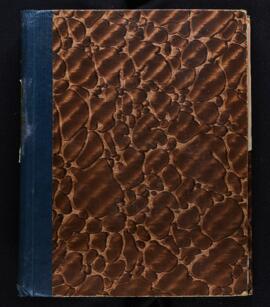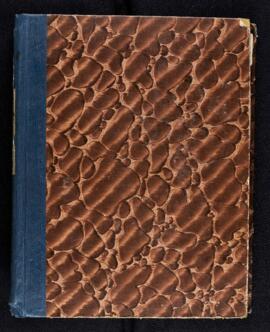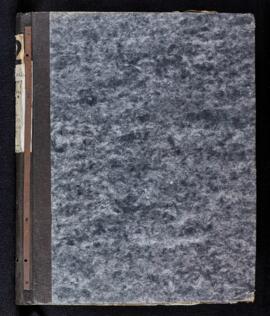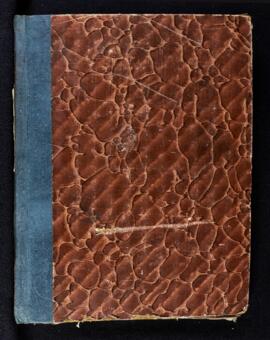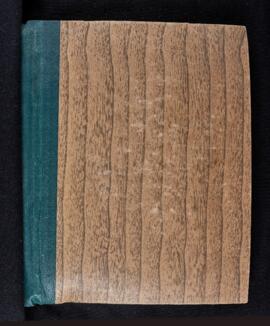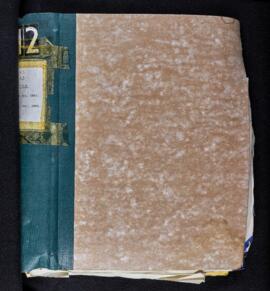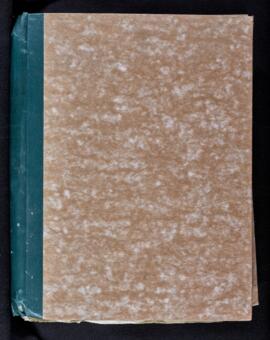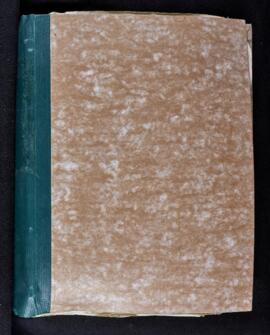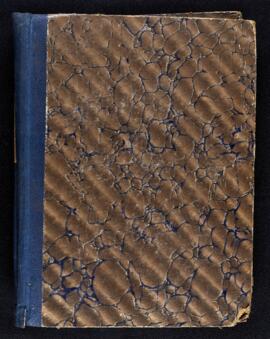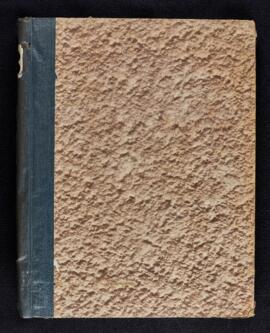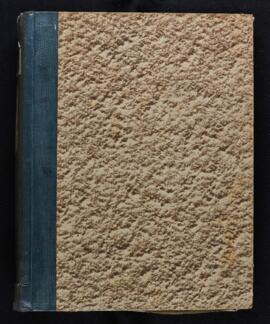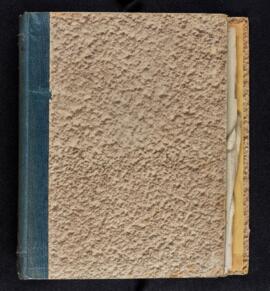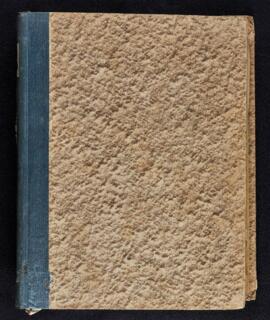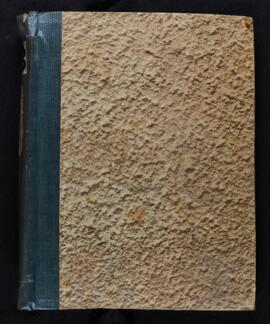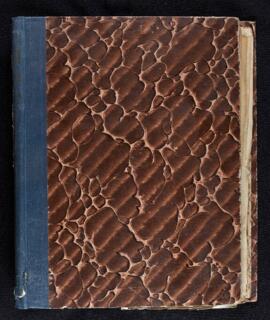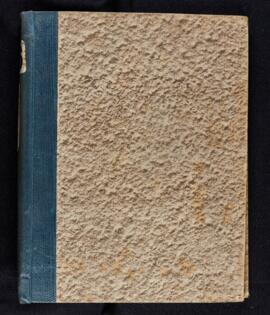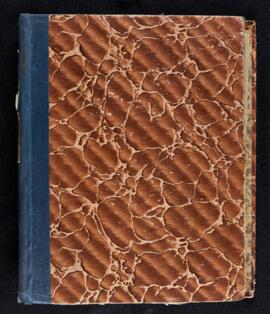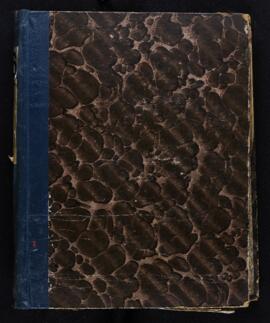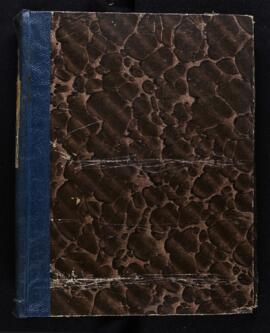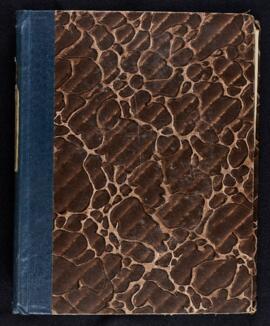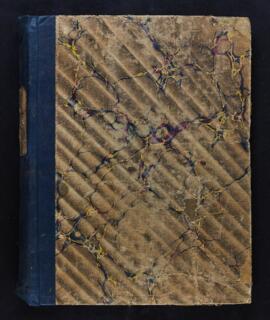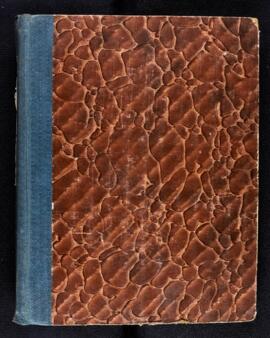UK/CBL/D/LM/4/4/1/228
·
Item
Part of Chivas Brothers Limited
231 results with digital objects
Show results with digital objects
UK/CBL/D/LM/4/4/1/240
·
Item
Part of Chivas Brothers Limited
UK/CBL/D/LM/4/4/1/258
·
Item
Part of Chivas Brothers Limited
UK/CBL/D/LM/4/4/1/248
·
Item
Part of Chivas Brothers Limited
UK/CBL/D/LM/4/4/1/3
·
Item
Part of Chivas Brothers Limited
UK/CBL/D/LM/4/4/1/264
·
Item
Part of Chivas Brothers Limited
UK/CBL/D/LM/4/4/1/32
·
Item
Part of Chivas Brothers Limited
UK/CBL/D/LM/4/4/1/33
·
Item
Part of Chivas Brothers Limited
UK/CBL/D/LM/4/4/1/103
·
Item
Part of Chivas Brothers Limited
UK/CBL/D/LM/4/4/1/100
·
Item
Part of Chivas Brothers Limited
UK/CBL/D/LM/4/4/1/118
·
Item
Part of Chivas Brothers Limited
UK/CBL/D/LM/4/4/1/123
·
Item
Part of Chivas Brothers Limited
UK/CBL/D/LM/4/4/1/243
·
Item
Part of Chivas Brothers Limited
UK/CBL/D/LM/4/4/1/237
·
Item
Part of Chivas Brothers Limited
UK/CBL/D/LM/4/4/1/249
·
Item
Part of Chivas Brothers Limited
UK/CBL/D/LM/4/4/1/245
·
Item
Part of Chivas Brothers Limited
UK/CBL/D/LM/4/4/1/26
·
Item
Part of Chivas Brothers Limited
UK/CBL/D/LM/4/4/1/59
·
Item
Part of Chivas Brothers Limited
UK/CBL/D/LM/4/4/1/67
·
Item
Part of Chivas Brothers Limited
UK/CBL/D/LM/4/4/1/73
·
Item
Part of Chivas Brothers Limited
UK/CBL/D/LM/4/4/1/79
·
Item
Part of Chivas Brothers Limited
UK/CBL/D/LM/4/4/1/69
·
Item
Part of Chivas Brothers Limited
UK/CBL/D/LM/4/4/1/87
·
Item
Part of Chivas Brothers Limited
UK/CBL/D/LM/4/4/1/72
·
Item
Part of Chivas Brothers Limited
UK/CBL/D/LM/4/4/1/89
·
Item
Part of Chivas Brothers Limited
UK/CBL/D/LM/4/4/1/82
·
Item
Part of Chivas Brothers Limited
UK/CBL/D/LM/4/4/1/84
·
Item
Part of Chivas Brothers Limited
UK/CBL/D/LM/4/4/1/98
·
Item
Part of Chivas Brothers Limited
UK/CBL/D/LM/4/4/1/1
·
Item
Part of Chivas Brothers Limited
UK/CBL/D/LM/4/4/1/125
·
Item
Part of Chivas Brothers Limited
