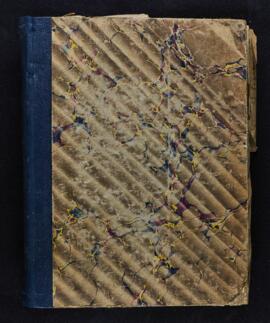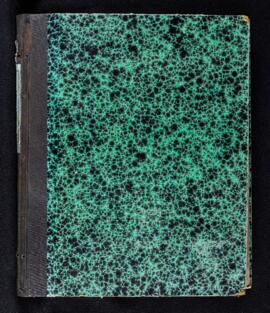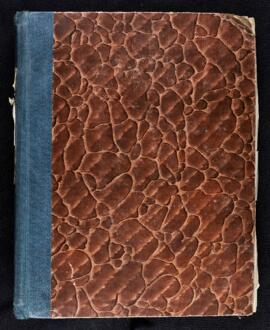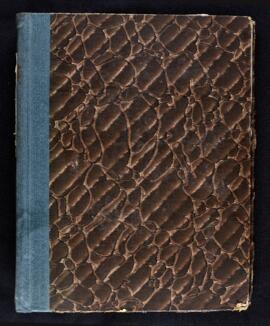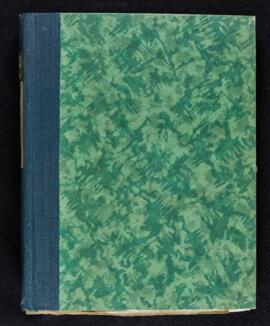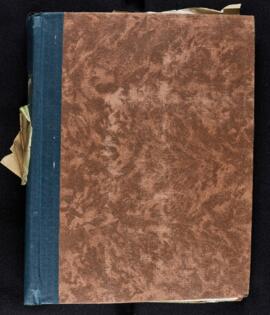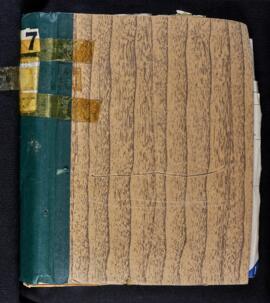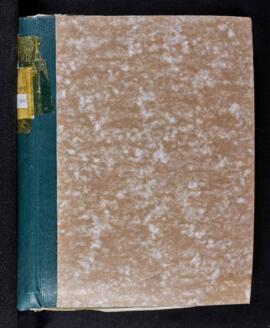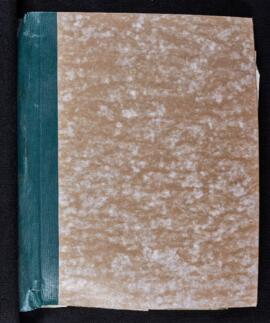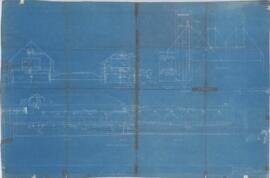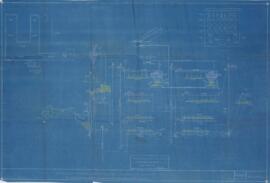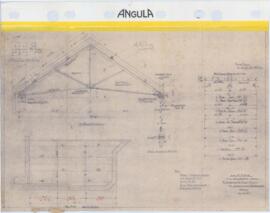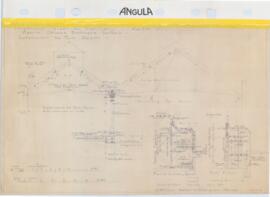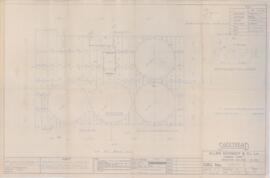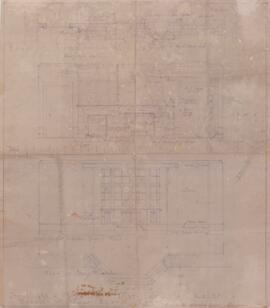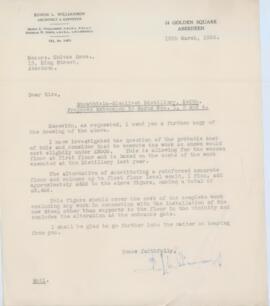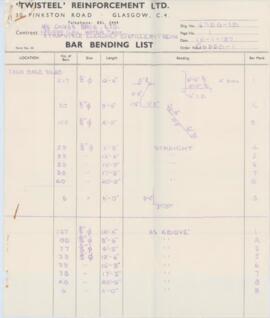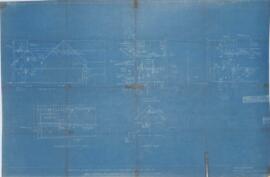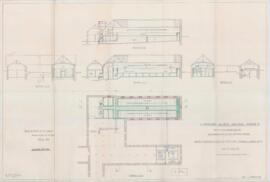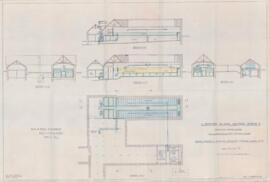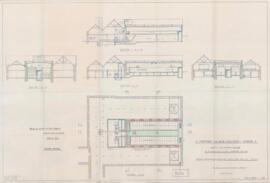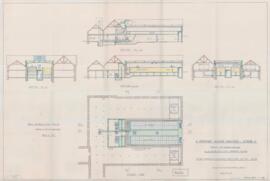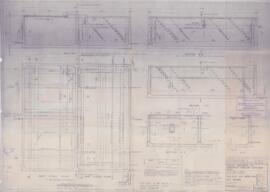Blueprint drawing showing sections of kilns.
George Porteous & SonsBlueprint showing sections of system, electrics, porteous barley dresser, feed regulator, worm tubs, conical steep, reservoir and control panel. Also shows drawing of delivery truck and sacks of barley.
George Porteous & SonsDetails and section of proposed roof
Edwin L. Williamson, ArchitectSection of existing Tun Room with section for proposed extension. Also plan at gallery level and roof plan.
Edwin L. Williamson, ArchitectPlan of safetread flooring around mash tuns.
Allan Kennedy & Co LtdShows plan of fireplace wall, elevation of fireplace, elevation of inside wall showing bay window, plan of bay window.
Edwin L. Williamson, ArchitectLetter includes rough estimate of £5000 for cost of construction and details of floor construction.
Edwin L. Williamson, ArchitectList of bars that need to be bent as part of water tank installation. Includes diagrams.
Twisteel Reinforcement LtdBlueprint of sections of barns and dressing plant
George Porteous & SonsGeneral plan with sections
George Porteous & SonsPlans and sections of proposed saladin maltings. Slight differences to other scheme B plan, notably inclusion of extra windows in this drawing.
George Porteous & SonsPlans and sections of proposed saladin maltings. Slight differences to other scheme A plan, notably inclusion of extra windows in this drawing.
George Porteous & SonsPlan showing general plan and sections.
George Porteous & SonsPlans of revised extension of original 100,000 gallon water tank.
Twisteel Reinforcement LtdPlan showing sections of water tank.
Twisteel Reinforcement Ltd