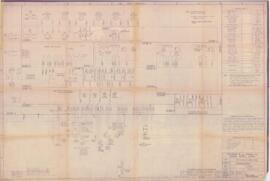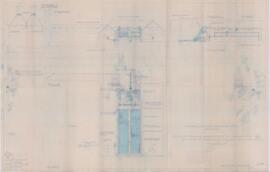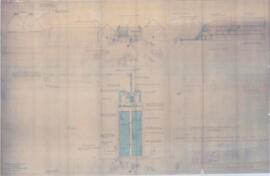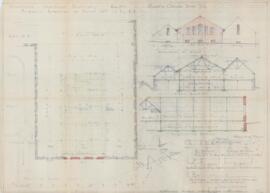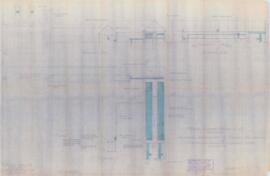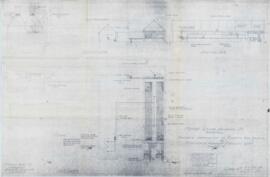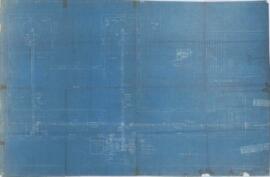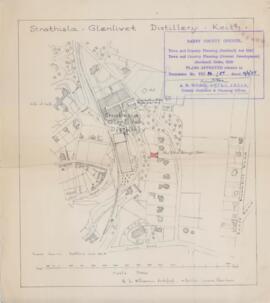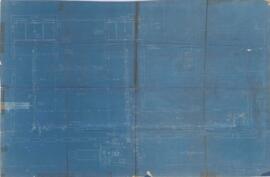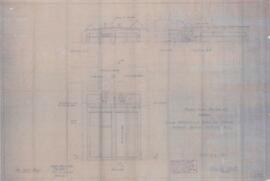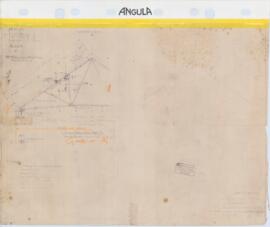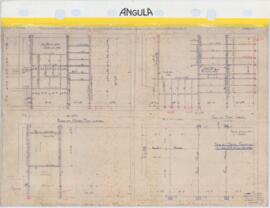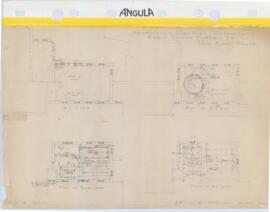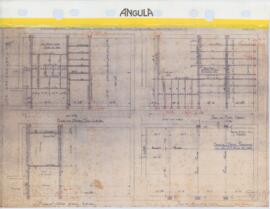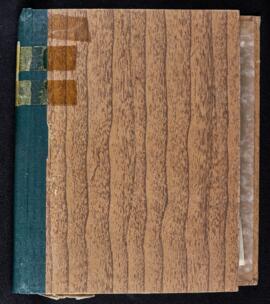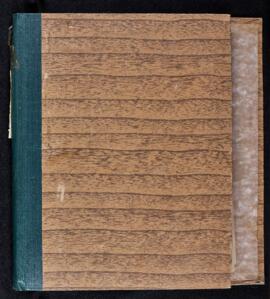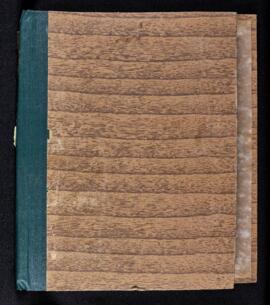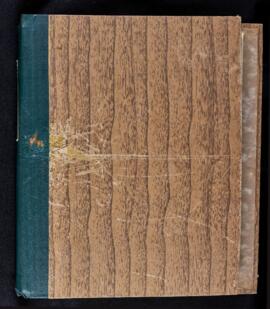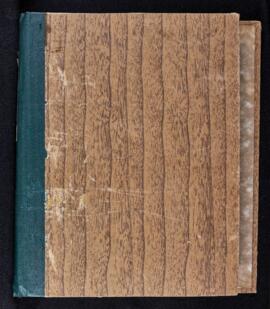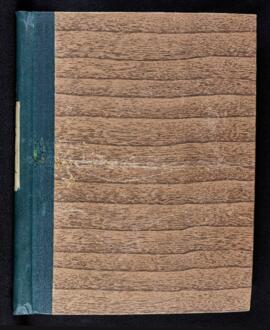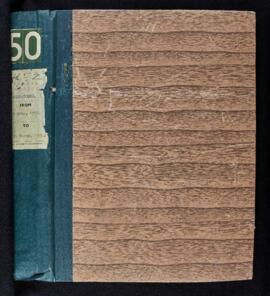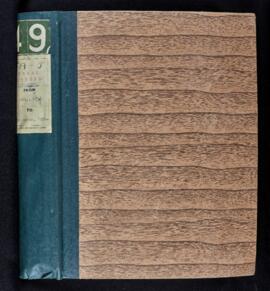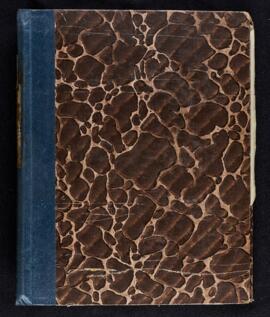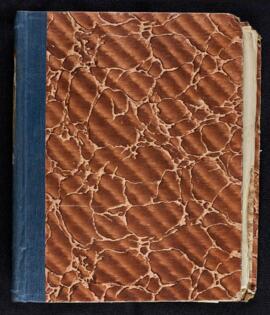Diagram shows first angle projection and electrical data information.
Cochrane & Co, Annan, LtdSections of (tax?) officers office in new warehouse (commonly known as warehouse 17).
Edwin L. Williamson, ArchitectPlan showing section of machinery.
Robert Boby LtdPlan showing section of water tank.
Robert Boby LtdPlans and elevations showing proposed extensions to barns.
Edwin L. Williamson, ArchitectSections and plans of proposed saladin box maltings.
Robert Boby LtdPlan and section of buildings
Robert Boby LtdDiagramatic plans and sections.
Robert Boby LtdBlueprint of top floor of kiln
George Porteous & SonsPlan traced from relevant Ordnance Survey plan. Signed by A. M. Wilson, county architect and planning officer for Banffshire.
Edwin L. Williamson, ArchitectBlueprint of ground floor of kiln
George Porteous & SonsPlan showing revised sections and elevations.
Robert Boby LtdDrawing showing new warehouse at Strathisla. Commonly referred to as warehouse 17.
Edwin L. Williamson, ArchitectSection of roof for proposed mash tun extension. Stamped by George Bisset & Son Ltd, Constructural Engineers, 24 Mearns St, Aberdeen.
Edwin L. Williamson, ArchitectPlans showing plan of grist case level, plan at tank level, plan at mash tun level, plan at wallhead level. Stamped by George Bisset & Son Ltd, Constructural Engineers, 24 Mearns St, Aberdeen.
Edwin L. Williamson, ArchitectPLan shows ground floor plan, Mash Tun level plan, plan at tank level and plan at grist case level.
Edwin L. Williamson, ArchitectPlans showing plan of grist case level, plan at tank level, plan at mash tun level, plan at wallhead level. Stamped by George Bisset & Son Ltd, Constructural Engineers, 24 Mearns St, Aberdeen.
Edwin L. Williamson, Architect